Northridge Apartments - Apartment Living in Jackson, TN
About
Welcome to Northridge Apartments
33 Constellation Circle Jackson, TN 38305P: 855-905-3803 TTY: 711
F: 731-661-0709
Office Hours
Monday through Friday: 8:00 AM to 6:00 PM. Saturday: 10:00 AM to 2:00 PM. Sunday: Closed.
Our charming community offers something for everyone to enjoy. As a resident, you can take full advantage of the 24-hour fitness center and refreshing saltwater pool. Feel confident knowing our dedicated management and on-site maintenance team are always here to assist with any concerns. All this and more await you at Northridge Apartments—call today to schedule your tour!
Check out the details of our stylish one, two, and three-bedroom apartments for rent. Each spacious floor plan includes a fully equipped kitchen, large walk-in closets, ceiling fans, and an in-home washer and dryer. Some residences even include a personal balcony or patio, perfect for relaxing outdoors. Northridge Apartments in Jackson, TN, is a pet-friendly community that invites everyone to settle in and feel right at home!
The home and lifestyle you've dreamed of exist at Northridge Apartments in Jackson, Tennessee. Conveniently situated north of downtown, with easy access to TN-45 and Interstate 40, our community puts all the excitement of the area at your fingertips. Explore a variety of dining, shopping, and entertainment options nearby. Offering a perfect blend of residential charm and leisure, Northridge Apartments brings everything you need within easy reach.
Floor Plans
1 Bedroom Floor Plan
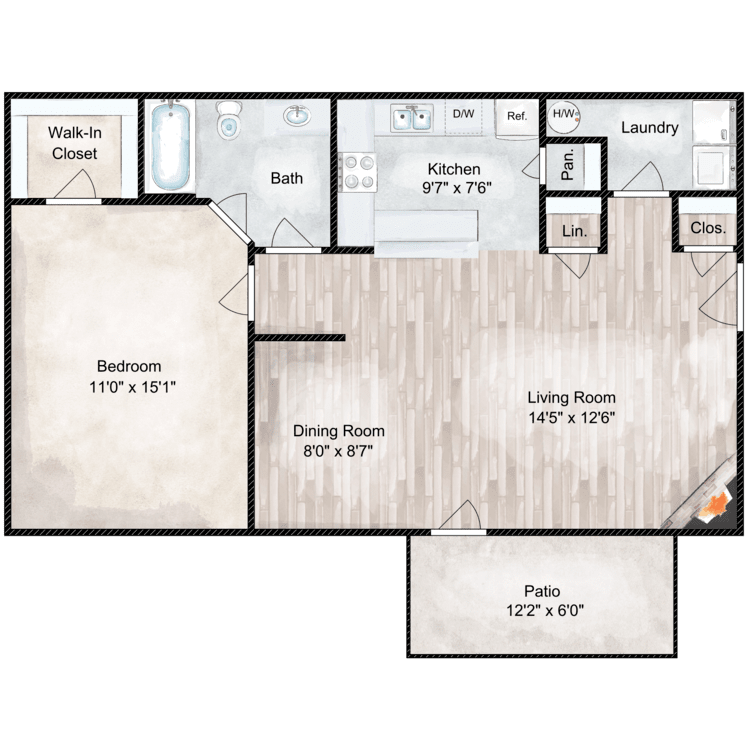
1 Bed 1 Bath
Details
- Beds: 1 Bedroom
- Baths: 1
- Square Feet: 850
- Rent: Starting From $1277
- Deposit: Call for details.
Floor Plan Amenities
- Cable & Internet Ready, JEA or Charter Communications Services Available
- Carpet, Vinyl, and Tile Floors
- Ceiling Fan in Living Room
- Central Heat and Air Conditioning
- Disability Access
- Dishwasher
- Fireplace Available Upstairs
- Full-Size Washer and Dryer in Laundry Room of Each Home
- Spacious Walk-in Closets
- Microwave
- Patio and Balcony
- Refrigerator
- Self-cleaning Oven
- Satellite Available with Requirements
- Window Coverings
* In Select Apartment Homes
Floor Plan Photos
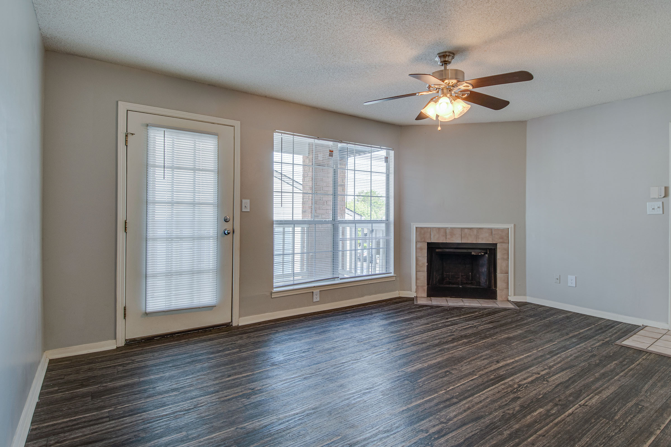
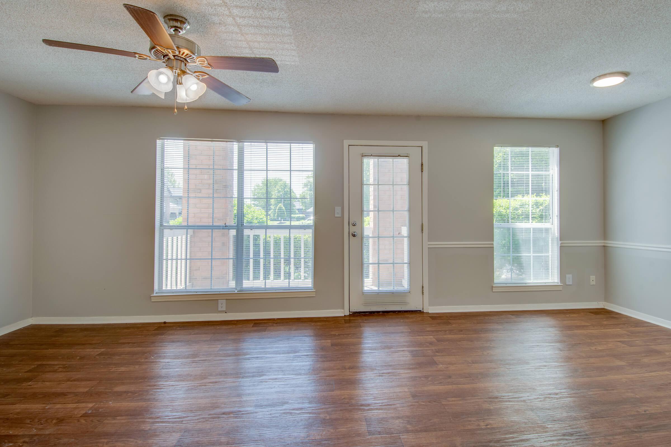
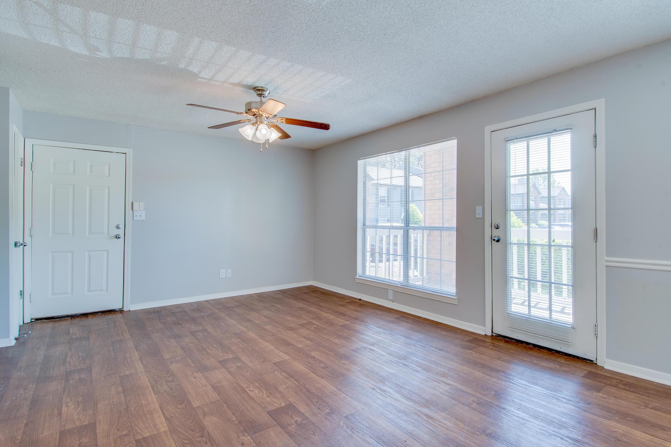
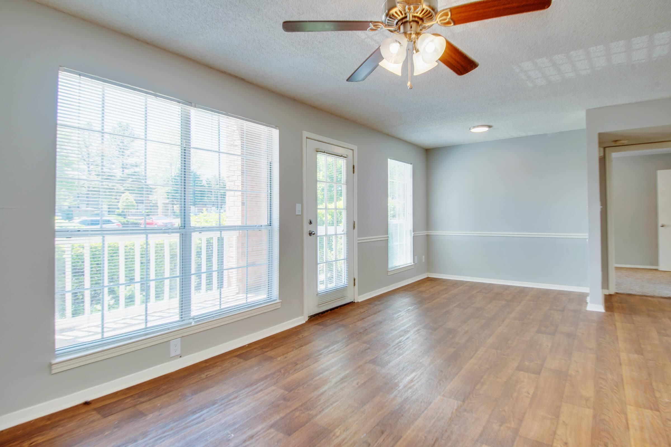
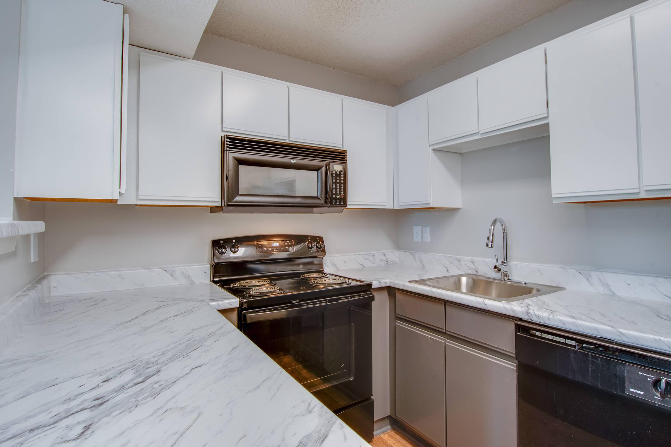
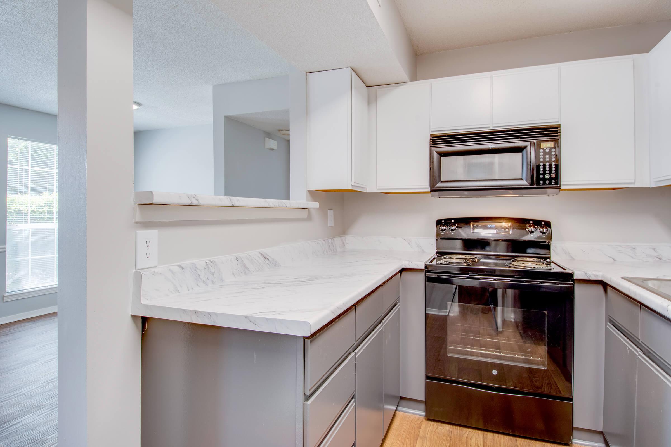
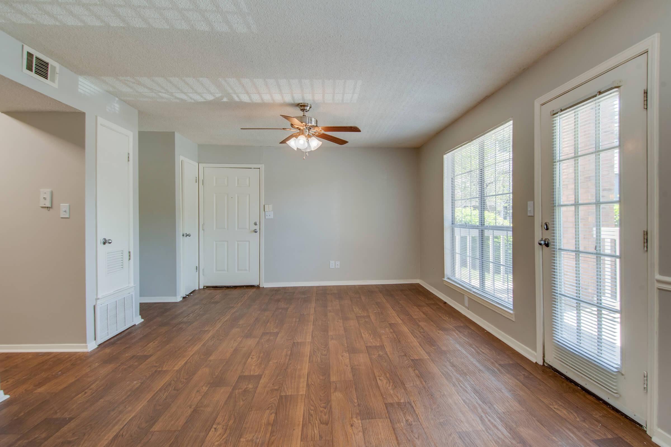
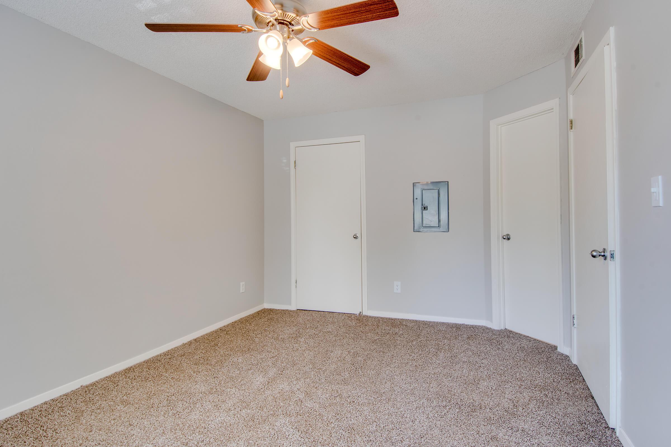
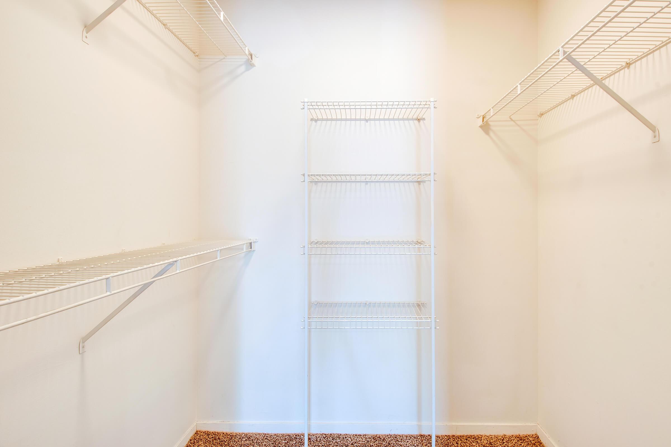
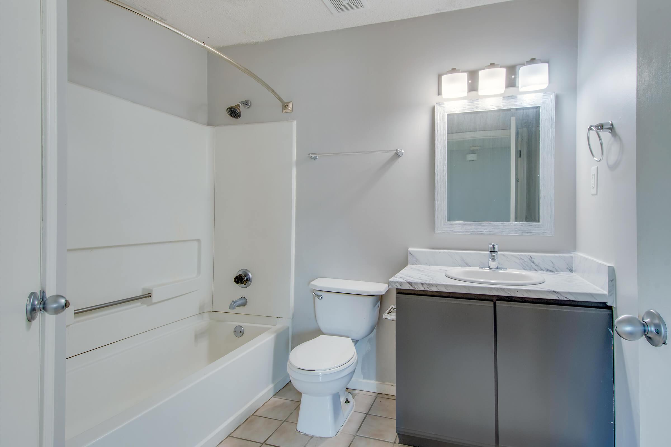
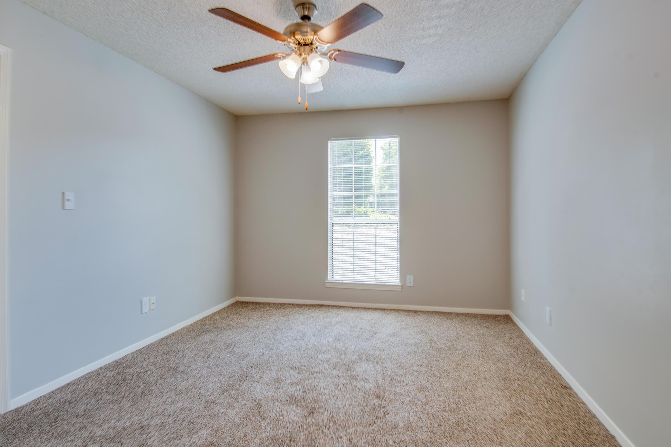
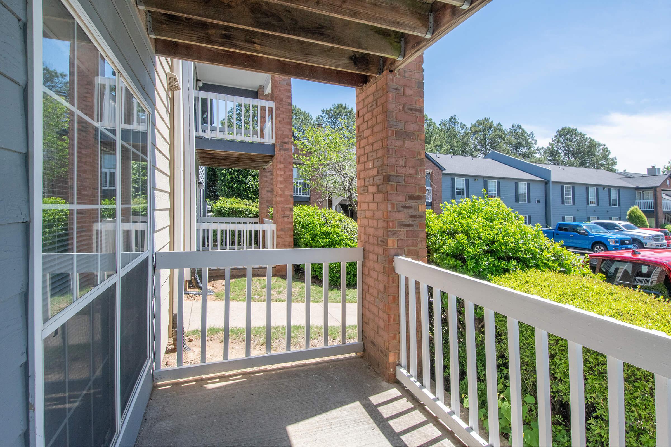
2 Bedroom Floor Plan
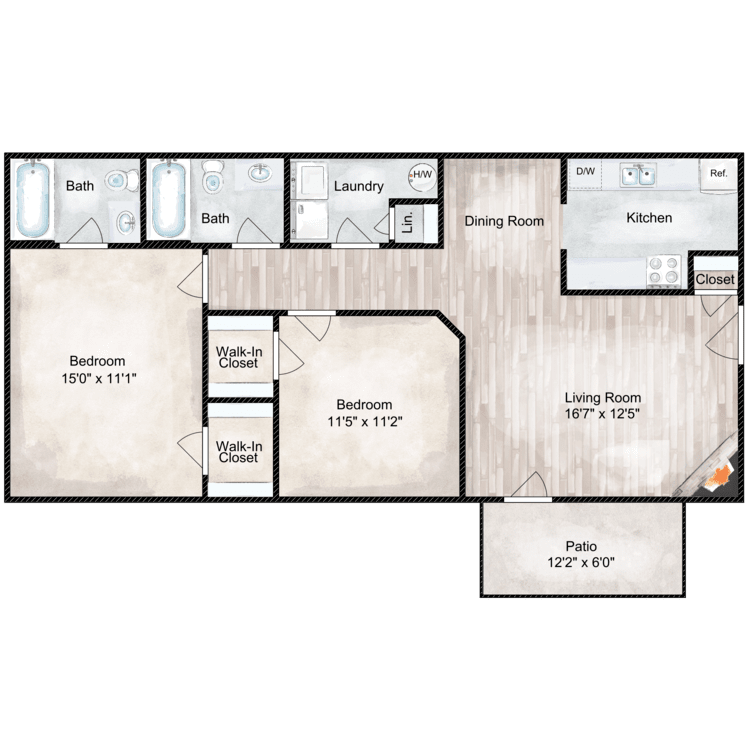
2 Bed 2 Bath A
Details
- Beds: 2 Bedrooms
- Baths: 2
- Square Feet: 950
- Rent: Starting From $1239
- Deposit: Call for details.
Floor Plan Amenities
- Cable & Internet Ready, JEA or Charter Communications Services Available
- Carpet, Vinyl, and Tile Floors
- Ceiling Fan in Living Room
- Central Heat and Air Conditioning
- Disability Access
- Dishwasher
- Fireplace Available Upstairs
- Full-Size Washer and Dryer in Laundry Room of Each Home
- Spacious Walk-in Closets
- Microwave
- Patio and Balcony
- Refrigerator
- Self-cleaning Oven
- Satellite Available with Requirements
- Window Coverings
* In Select Apartment Homes
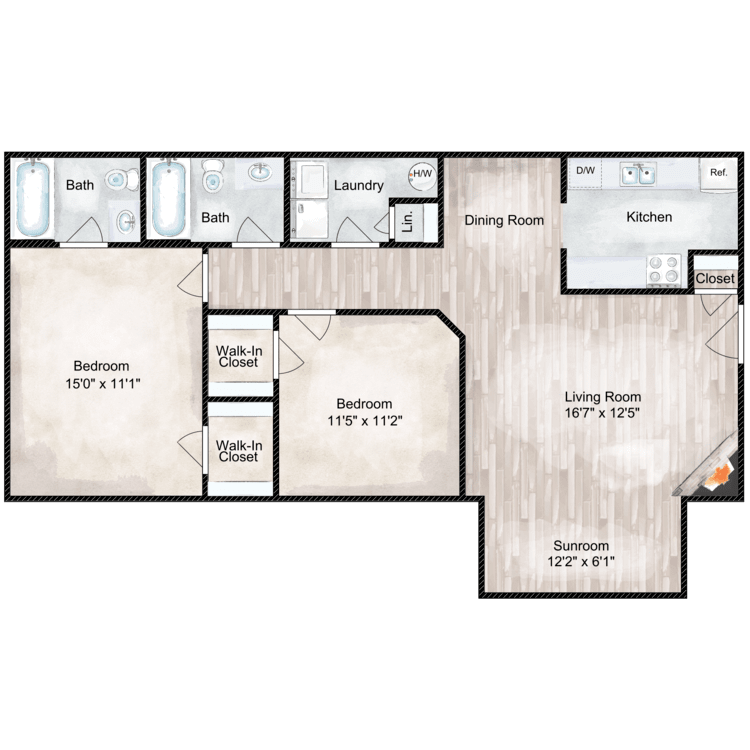
2 Bed 2 Bath B
Details
- Beds: 2 Bedrooms
- Baths: 2
- Square Feet: 1000
- Rent: Starting From $1297
- Deposit: Call for details.
Floor Plan Amenities
- Cable & Internet Ready, JEA or Charter Communications Services Available
- Carpet, Vinyl, and Tile Floors
- Ceiling Fan in Living Room
- Central Heat and Air Conditioning
- Disability Access
- Dishwasher
- Fireplace Available Upstairs
- Full-Size Washer and Dryer in Laundry Room of Each Home
- Spacious Walk-in Closets
- Microwave
- Patio and Balcony
- Refrigerator
- Self-cleaning Oven
- Satellite Available with Requirements
- Window Coverings
* In Select Apartment Homes
3 Bedroom Floor Plan
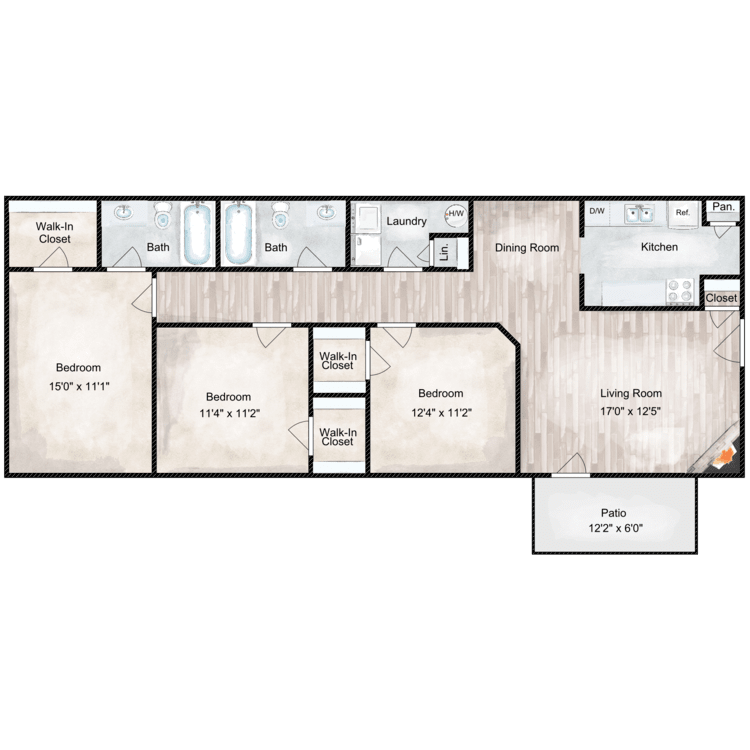
3 Bed 2 Bath
Details
- Beds: 3 Bedrooms
- Baths: 2
- Square Feet: 1200
- Rent: Starting From $1676
- Deposit: Call for details.
Floor Plan Amenities
- Cable & Internet Ready, JEA or Charter Communications Services Available
- Carpet, Vinyl, and Tile Floors
- Ceiling Fan in Living Room
- Central Heat and Air Conditioning
- Disability Access
- Dishwasher
- Fireplace Available Upstairs
- Full-Size Washer and Dryer in Laundry Room of Each Home
- Spacious Walk-in Closets
- Microwave
- Patio and Balcony
- Refrigerator
- Self-cleaning Oven
- Satellite Available with Requirements
- Window Coverings
* In Select Apartment Homes
Pricing and Availability subject to change. Some or all apartments listed might be secured with holding fees and applications. Please contact the apartment community to make sure we have the current floor plan available.
Show Unit Location
Select a floor plan or bedroom count to view those units on the overhead view on the site map. If you need assistance finding a unit in a specific location please call us at 855-905-3803 TTY: 711.
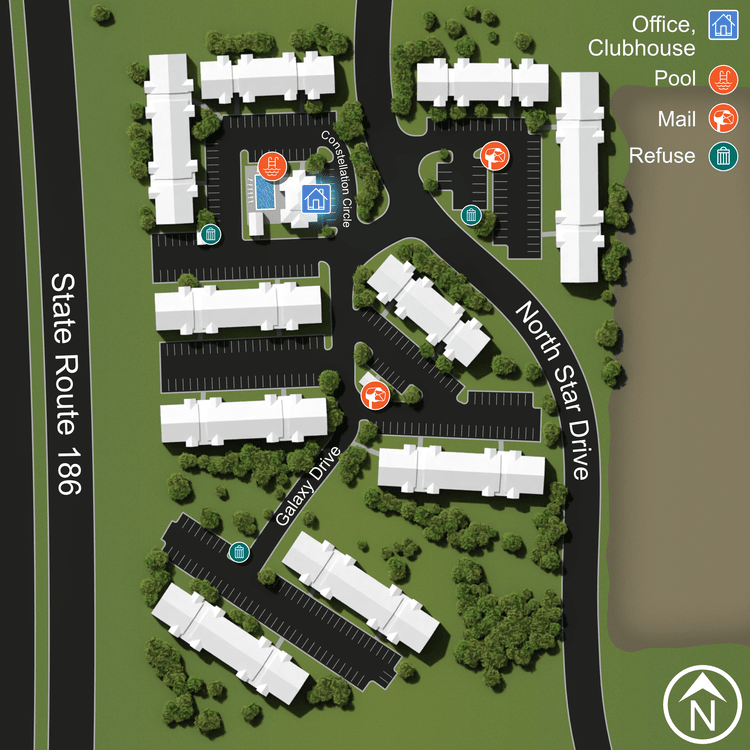
Amenities
Explore what your community has to offer
Community Amenities
- 24-Hour Emergency Maintenance
- Fitness Studio, 24-Hour Access to Residents
- Flexible Lease Options, 6-15 Months
- On-site Maintenance
- On-site Management
- Saltwater Pool and Sun Deck
Apartment Amenities
- Cable & Internet Ready, JEA or Charter Communications Services Available
- Carpet, Vinyl, and Tile Floors
- Ceiling Fan in Living Room
- Central Heat and Air Conditioning
- Disability Access
- Dishwasher
- Fireplace Available Upstairs
- Full-Size Washer and Dryer in Laundry Room of Each Home
- Microwave
- Patio and Balcony*
- Refrigerator
- Self-cleaning Oven
- Satellite Available with Requirements
- Spacious Walk-in Closets
- Window Coverings
* In Select Apartment Homes
Pet Policy
As avid animal lovers, we proudly welcome all sizes, shapes, and breeds. 2 pet maximum per apartment home. *Lessor reserves the right to reject certain breeds or pets determined to be aggressive regardless of breed.
Photos
1 Bed 1 Bath












Amenities
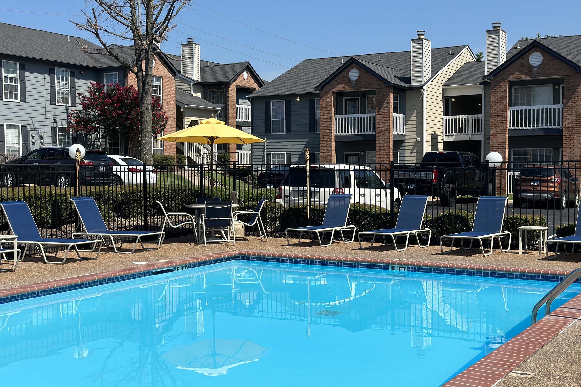
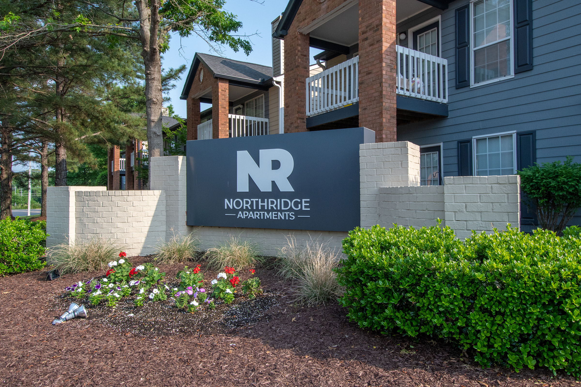
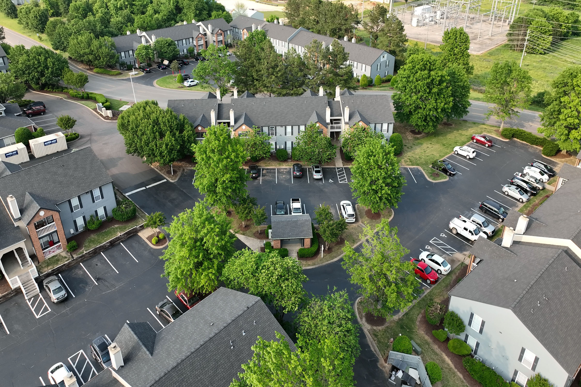
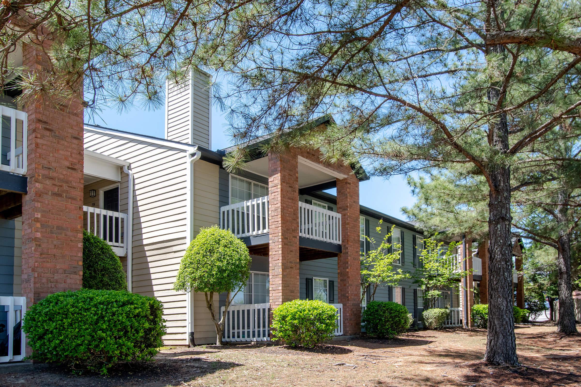
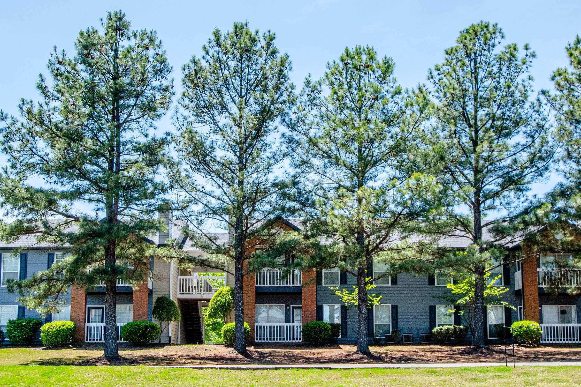
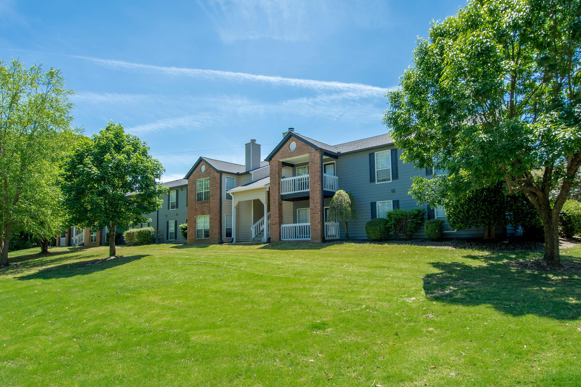
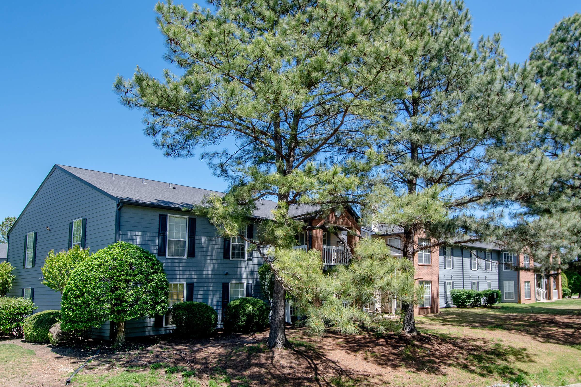
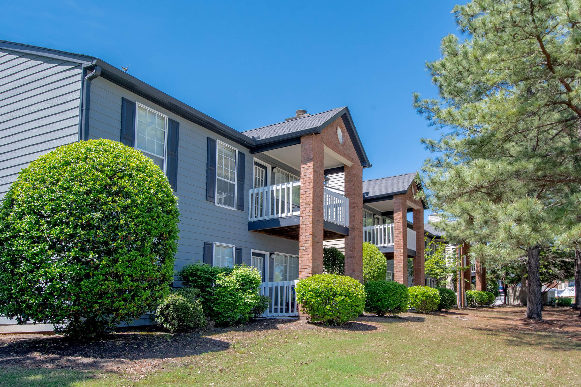
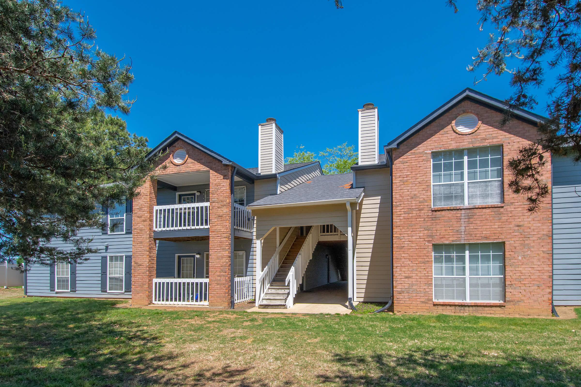
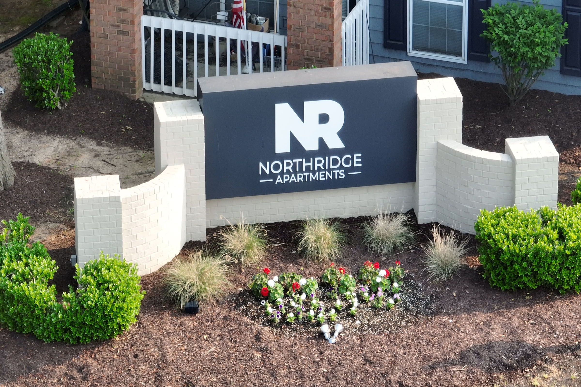
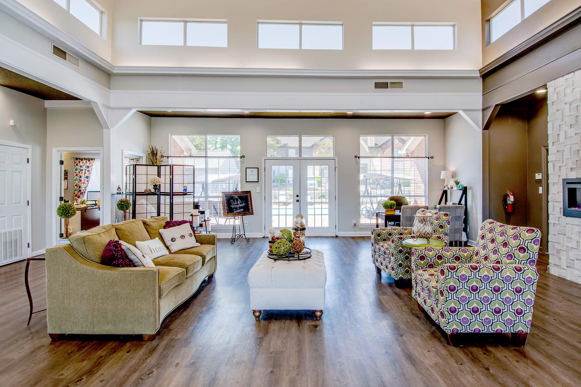
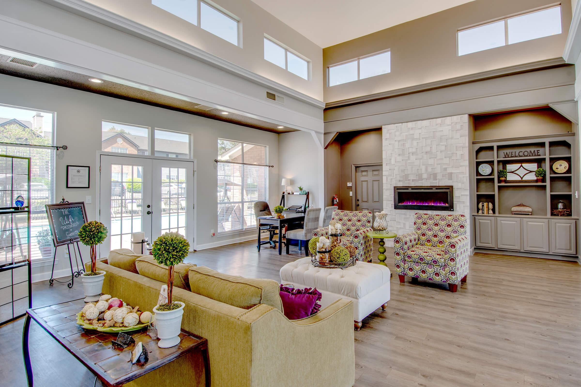
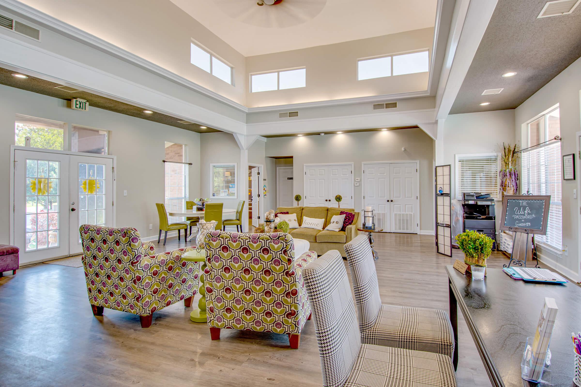
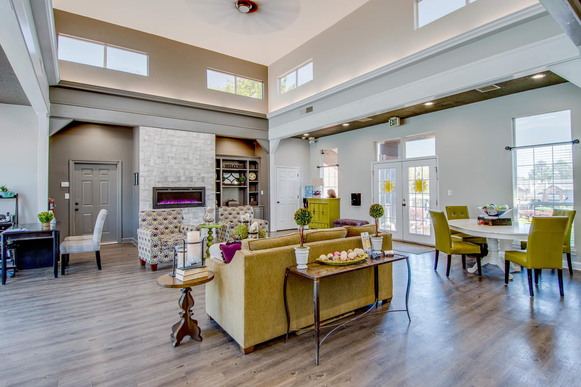
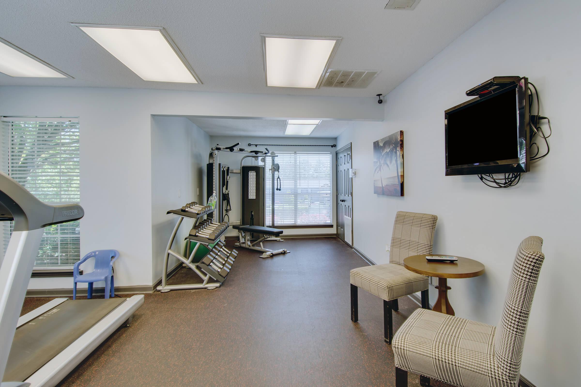
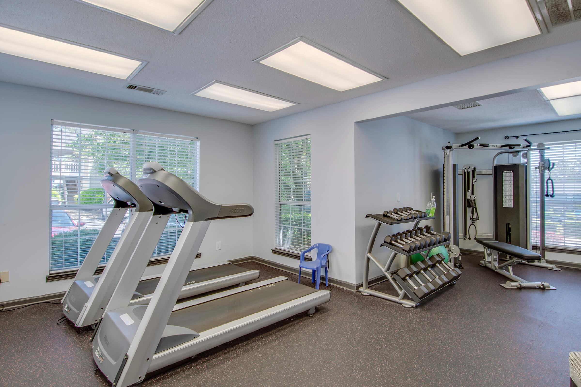
Neighborhood
Points of Interest
Northridge Apartments
Located 33 Constellation Circle Jackson, TN 38305Bank
Cinema
Entertainment
Fitness Center
Hospital
Park
Post Office
Restaurant
Shopping
Shopping Center
University
Contact Us
Come in
and say hi
33 Constellation Circle
Jackson,
TN
38305
Phone Number:
855-905-3803
TTY: 711
Fax: 731-661-0709
Office Hours
Monday through Friday: 8:00 AM to 6:00 PM. Saturday: 10:00 AM to 2:00 PM. Sunday: Closed.